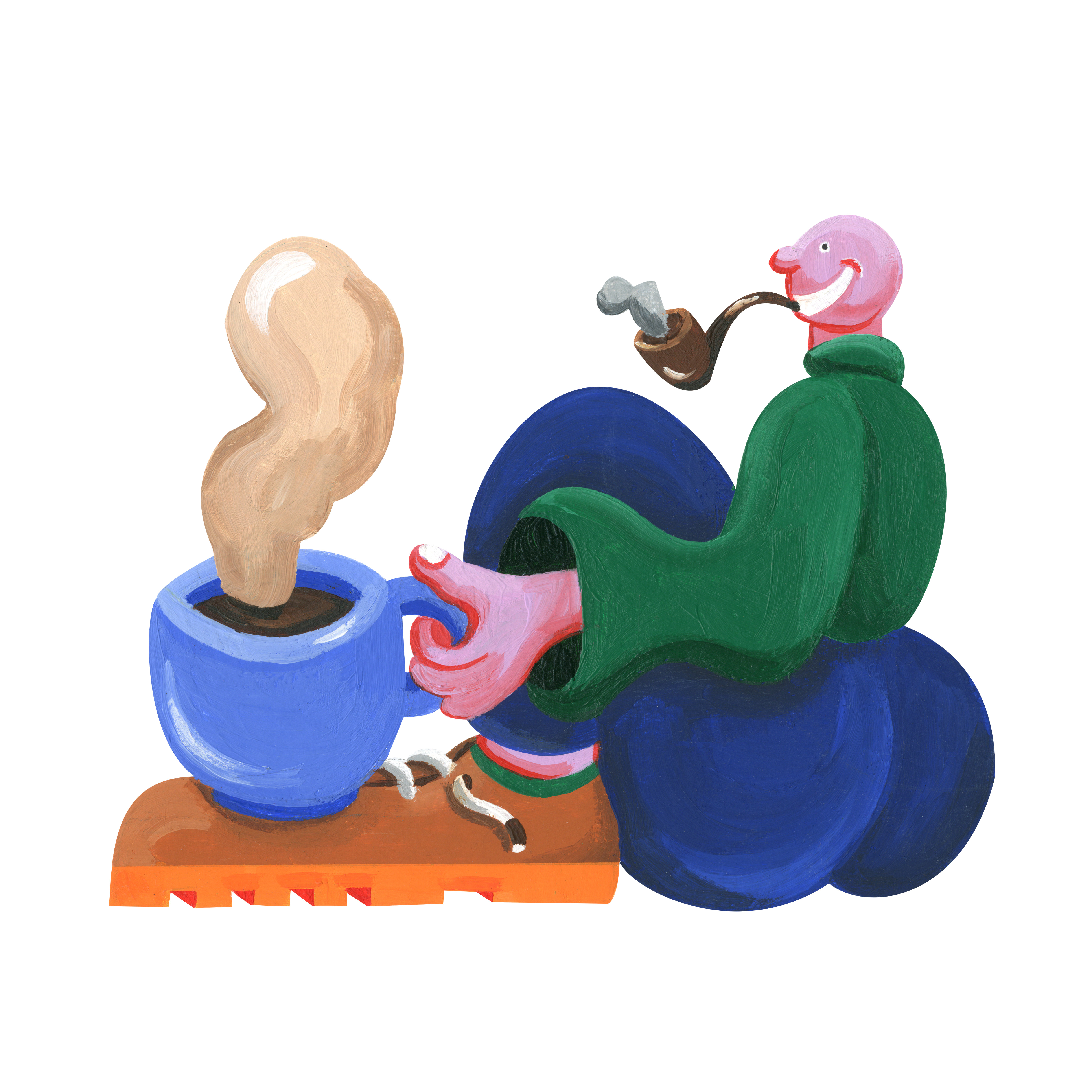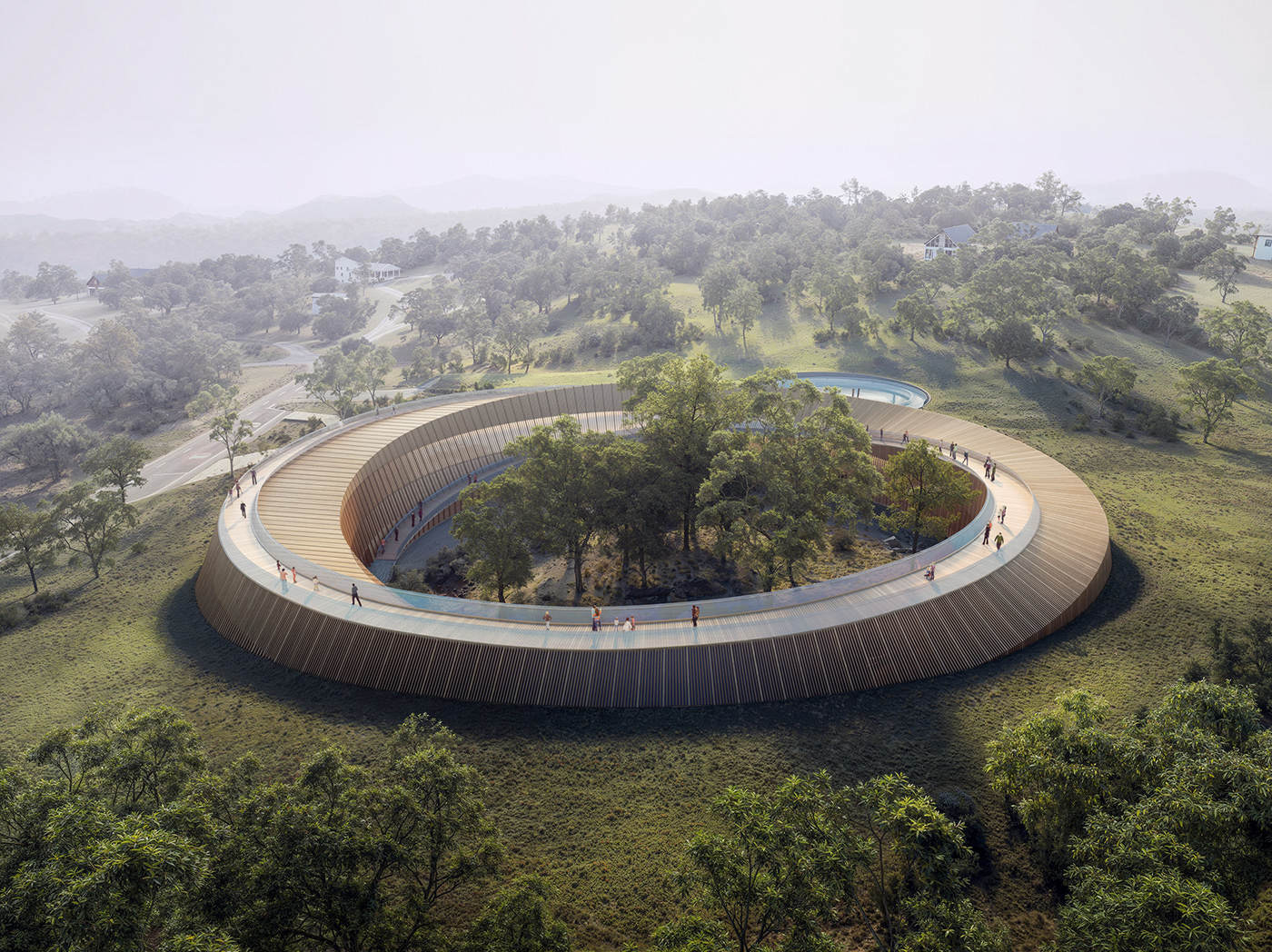


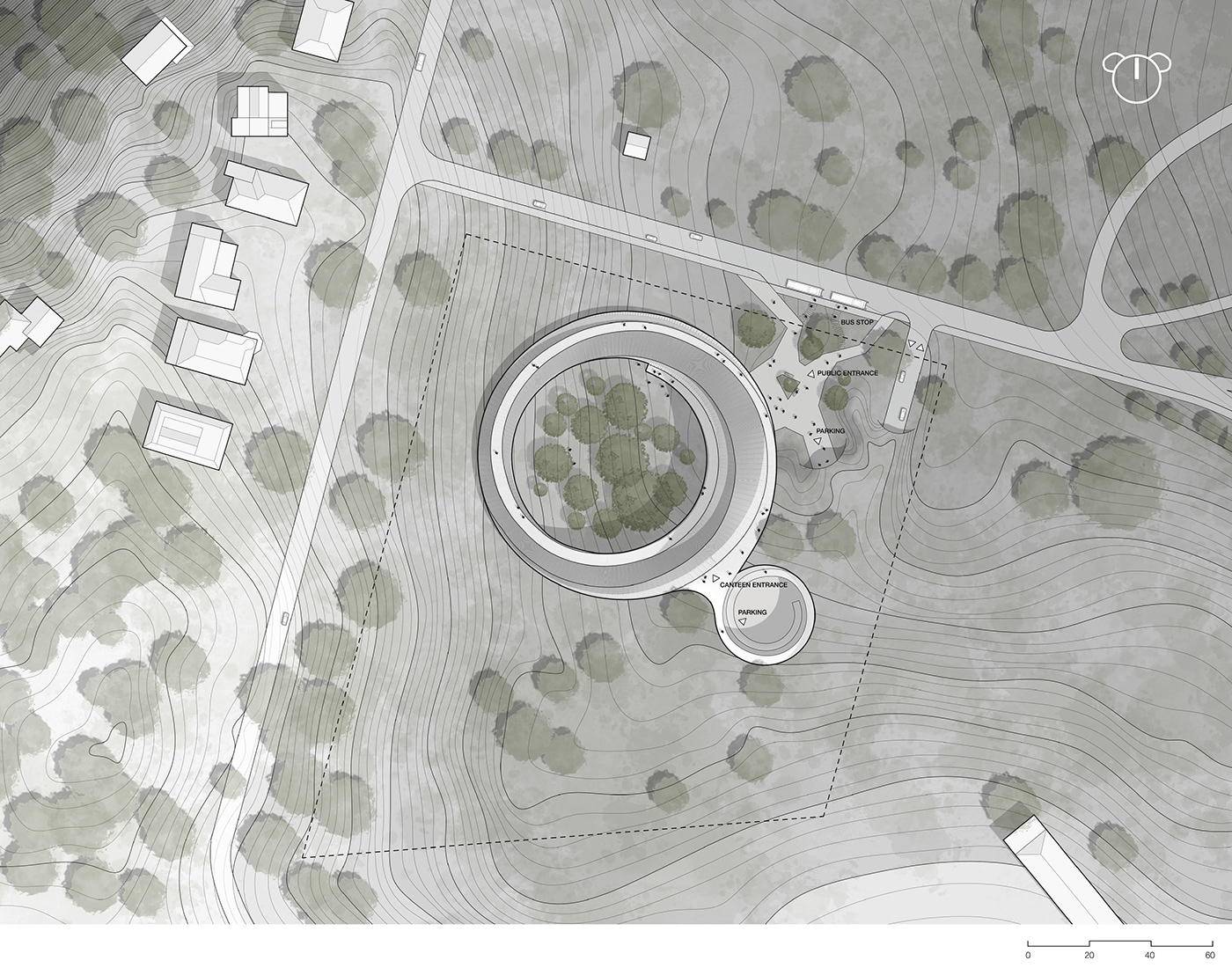
Type: competition
Location: Tamborine Mountain, Australia
Site Area: 30.000 sqm
Status: concept
The focus of the project is to create a building, which, by being harmonically integrated in the existing natural landscape, allows either visitors, staff or koalas to immerse in nature. The shape of the building is dictated by the hilly terrain and inspired by the twisted eucalyptus leaves. A closed shape with a courtyard enables a free movement for koalas, giving them the needed protection and care without encaging them. Due to a hilly topography and high trees in the yard, koalas will keep a close visual connection to the surrounding nature. A spiral ramp creates a clear visit scenario and gives visitors an opportunity to experience koalas from different angles and heights without disturbing them.


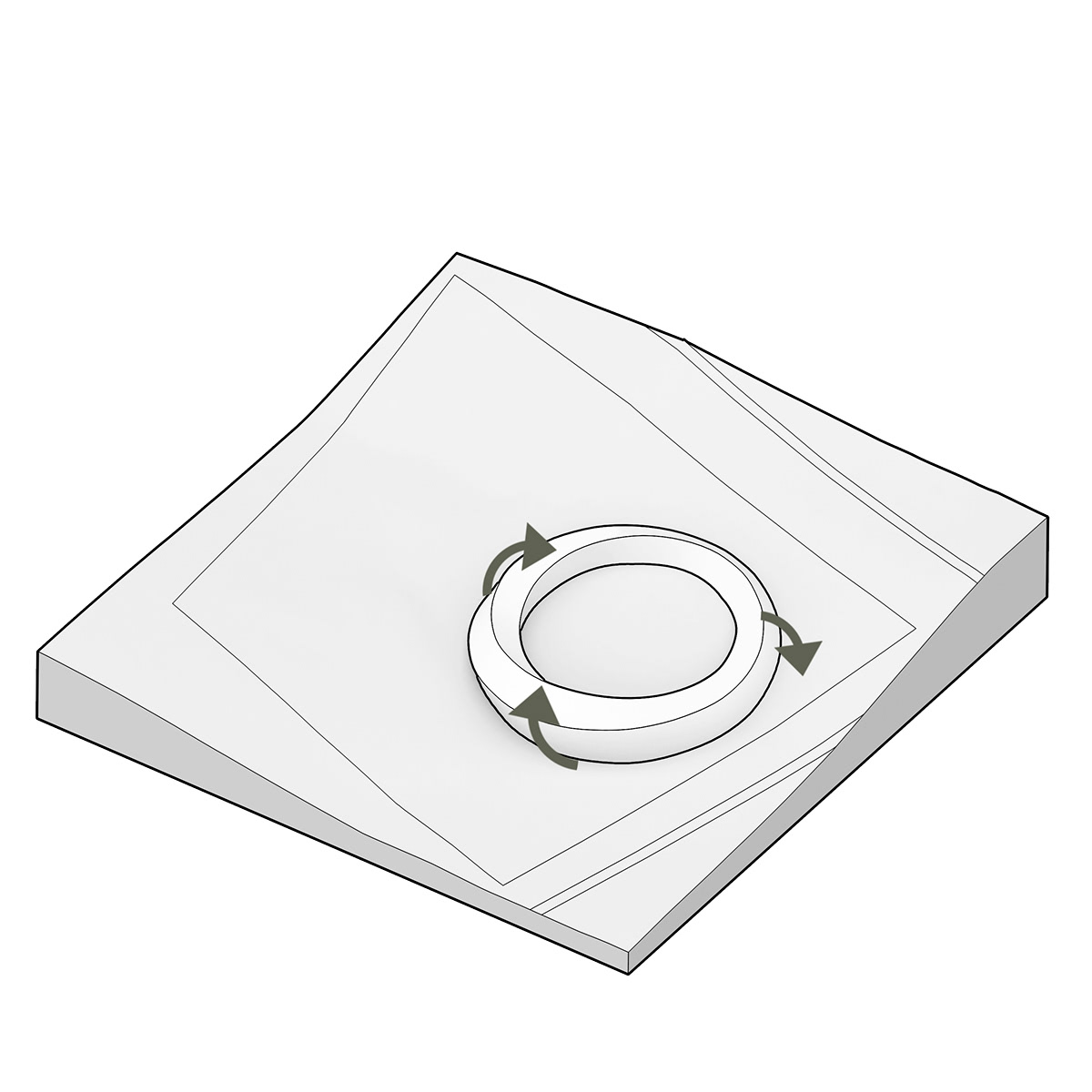


The building is divided into several zones by use, so that the flows of visitors and staff are separated. The ground floor accommodates the Visitor's Center with an exhibition area, a museum shop and facilities. The staff accesses the building through a separate entrance and get directly to the first floor, which is divided into two levels due to the site topography. Two levels correspond to two areas – the Staff Area and the Rehabilitation Center with the direct access to the courtyard. In the first floor there is also a canteen with the view to the yard, which is open for staff and visitors. Visitors can stop by the canteen while getting of the ramp on their way out.
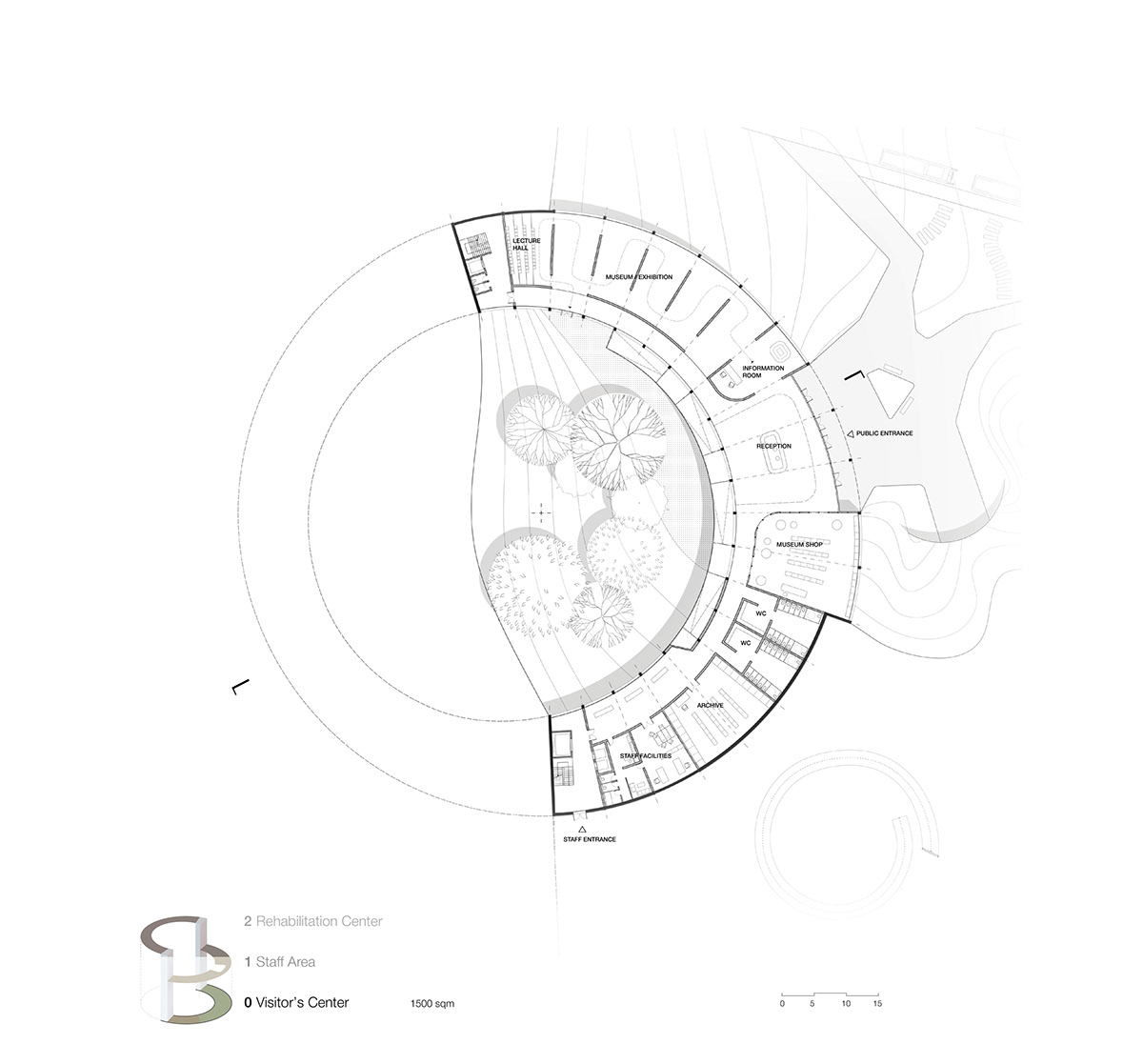
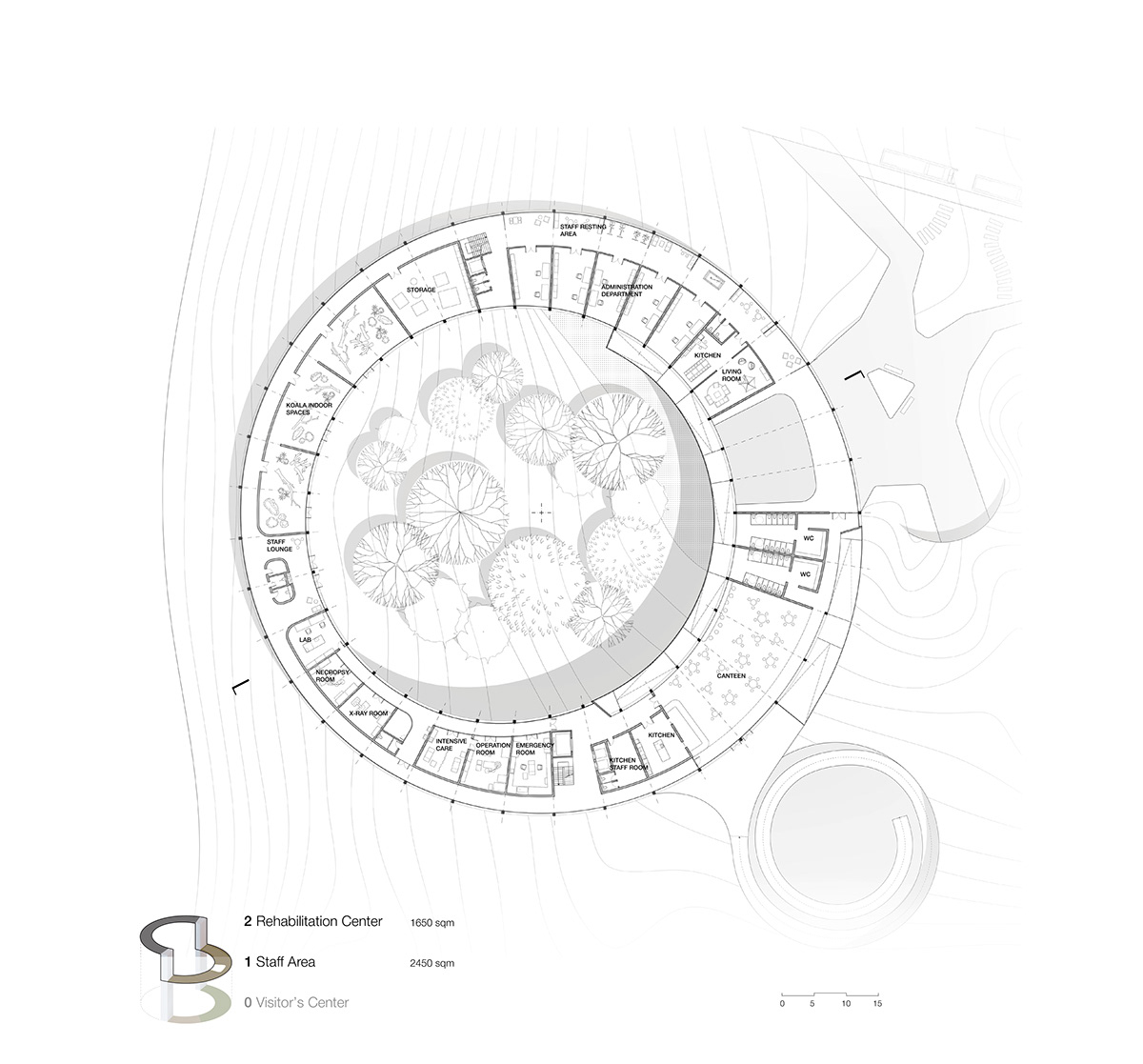

Avoiding resource-intensive materials such as concrete while giving preference to local types of wood results in minimization of a carbon footprint. The wooden slat façade acts as an effective solar shading system and saves energy by reducing the need for cooling.
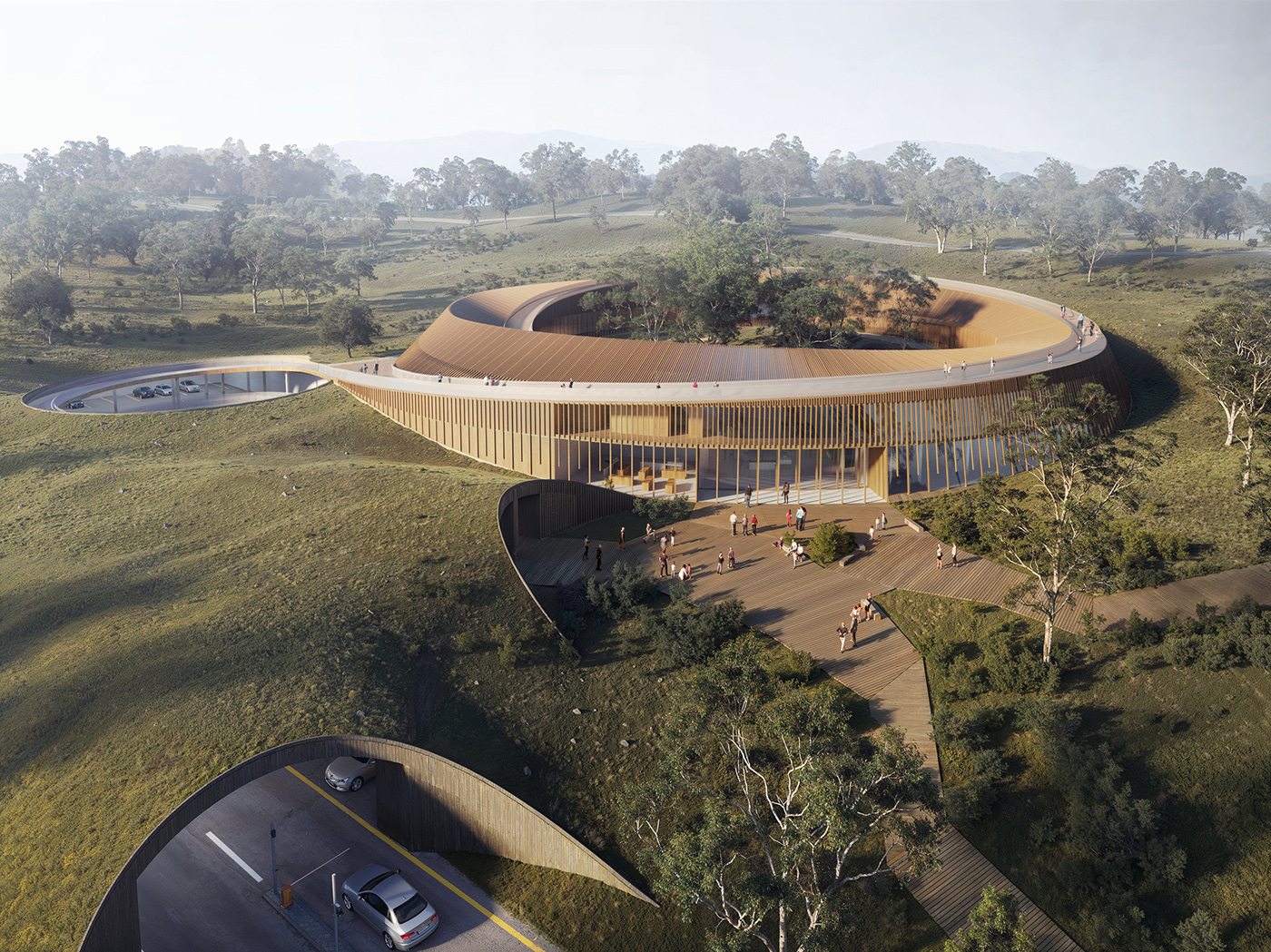
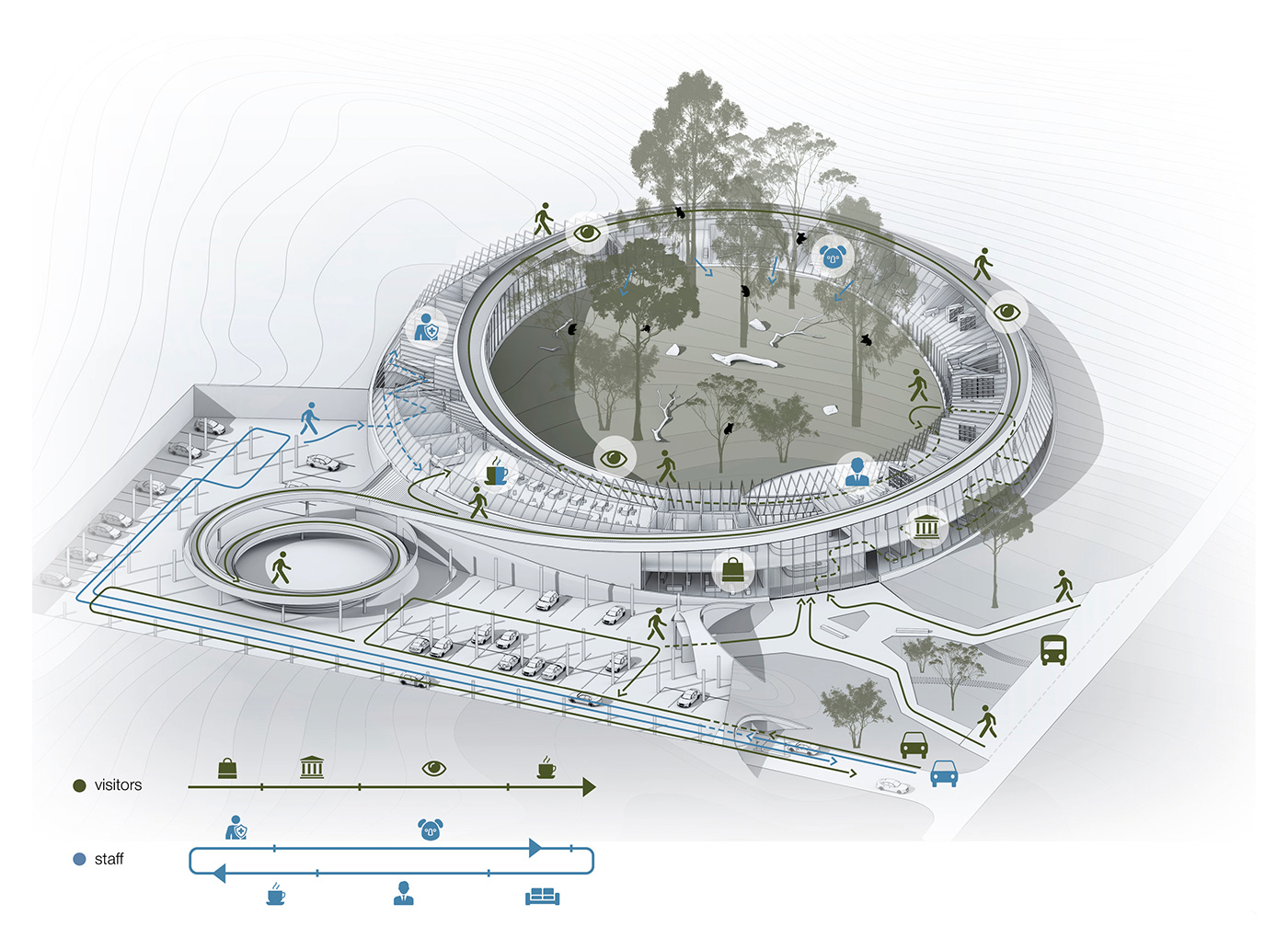
The shape of the building appears as a continuation of the terrain. The structure is built on a sloped site with its western part cut into the ground. The parking for staff and visitors as well as a technical supply entrance are hidden underground. The use of timber for construction creates a dialog between nature and architecture.
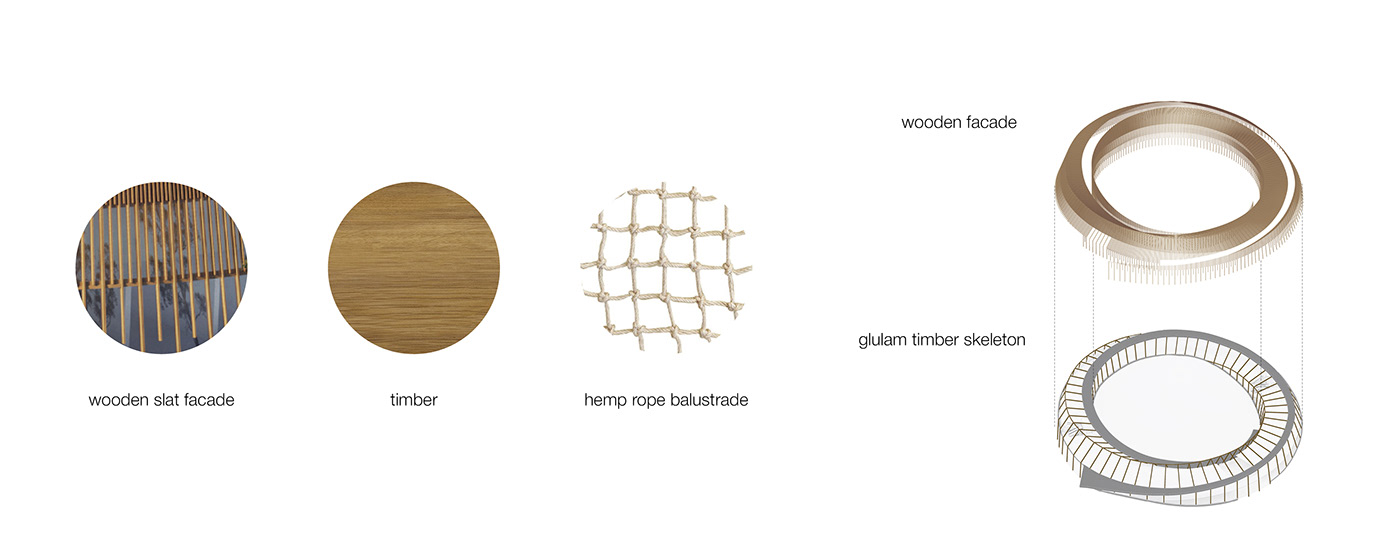
The building consists of a glue-laminated timber skeleton with column spacing of 8 meters on the outside diameter and 5 meters on the inside diameter, timber slabs and a vertical wooden slat façade.

The project aims to create an environment as close as possible to koala's natural habitat in order to provide high quality of life. Koalas feel secure but not trapped, getting all the medical care they need. Interference of visitors in koala's life is minimized thanks to a spiral ramp on the roof of the building – koalas are viewed from the safe distance and don't get disturbed.

Design, Architecture and Visualization: MART Studio
Koala hEaven 2020/06
